![]() Before and After
Before and After ![]()
Welcome to our new house!
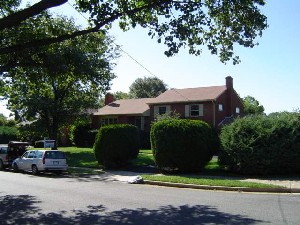
Originally, the yard was an overgrown jungle. When the moving truck hit one of the bushes at the edge of the driveway, weakening it so that it fell over in a windstorm, we decided to take out all of the offensive bushes (we're still working on the ones right in front of the house). We literally got thank you notes from neighbors for removing such an eyesore on the corner. We are now in the process of trying to grow grass in those empty patches.
As you tour the "before" house, It's evident that beige paint was on sale and that they had access to a paint sprayer. Enjoy the tour and, as always, we've saved the pink bathroom for last.
The Main Level
Just to the left of the front door
is the Living Room
The living room had beige walls, beige trim, beige ceiling, and beige carpet. We opted
to keep the beige walls but painted the ceiling, trim and fireplace white. We also
removed the carpet to show off the well-preserved hardwood floors
underneath.

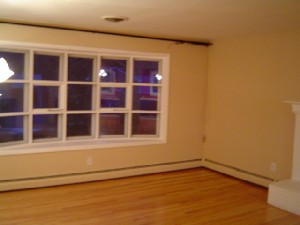
After a visit from the Johnsons, who travel with a sewing machine, we acquired curtains and a specially-made window seat.
More living room... and headed into the dining room
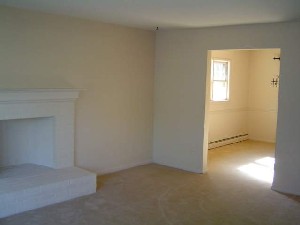
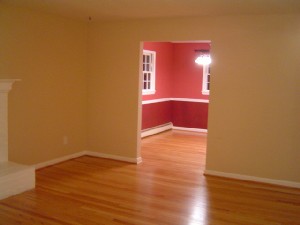
Before (above left)... After (above right)...Furnished (below)!
The Dining Room
comes next.
It, too, was beige from ceiling to floor and everything in between,
including the chair rail! The scary medieval chandelier didn't do the trick
for us, either. Aleck didn't think the colors would work, but,
like everything else Stacey suggests, it turned out better than expected.
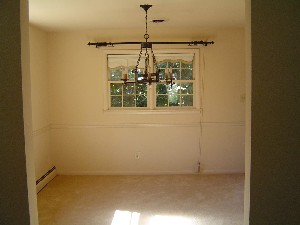
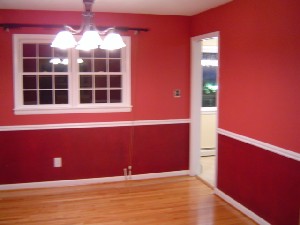
Again, those sewing Johnsons (well, really just one) outfitted the room with
curtains (Stacey and Aleck helped to hang the curtain rods, at least). We
would have gotten around to it sooner or later, I'm sure...
The Kitchen
Breaking from the beige for a bit was the kitchen, which was lots and lots
of textured yellow. The walls
and ceiling were covered with yellow wallpaper (ceilingpaper?). It went well
with the yellow countertop (which we have yet to get rid of). The
forward-thinking former occupants were kind enough to put up wallpaper
around the house that peels away from the wall without needing to use
special tools or steaming. It's a very considerate thing when you consider
how ugly the paper was. The trim on the baseboards and windows look white in
these pictures but were really beige.
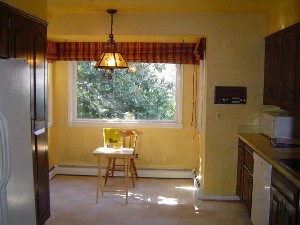
Check out the navajo orange,brown and yellow woven shades. *Shudder* They
were one of the first things to go, followed closely by the light fixture.
We painted and added a pot rack (one of Stacey's dream items). We have
preserved the vintage 60s-era intercom/radio although it doesn't work
anymore.
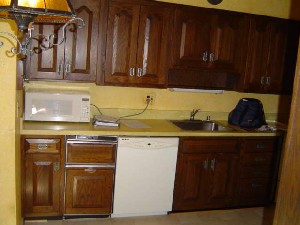
There are not a whole lot of places you can go with bright yellow
countertops and dark brown cabinets. We went for a greenish/yellow theme
(you can see above that the breakfast nook is a yellowish color). But we
were able to replace the cabinet hardware, which made a big difference. How
do you like the camouflaged trash compactor to the left of the dishwasher? Neither do we. It doesn't work
anymore, either, so we will be getting rid of it one day along with the
countertop.
And now, the reason Stacey insisted
that THIS was THE house
THE PANTRY
It's heaven made out of wood.
Sure, it looks cool. But you haven't seen the best part about it. Are you sitting down?
Yes, that's the entire set of shelves swinging out! And opening to reveal ANOTHER entire set of shelves behind it! And ANOTHER set of shelves on the back! And the left side does the same! (And yes, that's Spiedie sauce on the bottom right.) Stacey would live in there if it were socially acceptable.
Wipe up the drool, there's more to see. Moving on...
Upstairs to the bedrooms
The hallway-- nothing much doing here...
One day when we have the energy again we will repaint it a clean white, but
we haven't gotten there yet. The Pink Bathroom
is also on this level, but
you'll have to wait until the end to see those pictures.
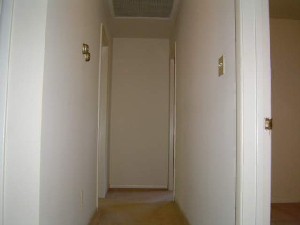
First we come to the "sewing room" as Aleck dubbed it. It
began with beige walls, ceiling, and trim. Of course, it has beige carpet. We painted
(floor to ceiling) and changed the
light fixture to turn it into "the yellow room." Now that it has a bed, it
is "the guest room." Guests will love the high speed internet connection
that comes with each night's stay at our hospitable establishment.
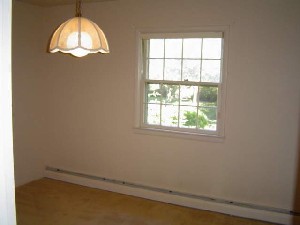
The other spare bedroom also had beige ceiling, walls, trim and carpet.
It, too, was painted and is now "the purple room." Our very generous former
neighbors moved (and downsized) and gave us a bed for this room, so now it
can serve a purpose aside from housing Stacey's wedding dress in the closet.
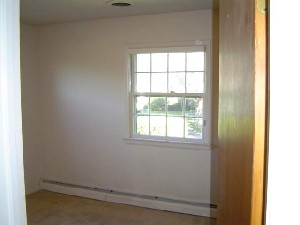
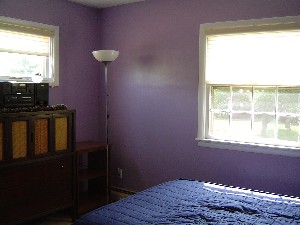
Both the purple room and the yellow room came with really nice, fairly expensive custom made window shades which, as you may have guessed, are beige and don't with go with the new decor. The upstairs carpet is still beige, though, so the curtains at least match something.
The Master Bedroom
Once again, beige all around (and complete with scary
curtain rods). We painted the room light blue, which was a wise choice given
that the master bath is also blue (meaning that the floor tiles, wall tiles,
sink and toilet are all blue. At least the walls were white. Wait until you
see the pink bathroom).
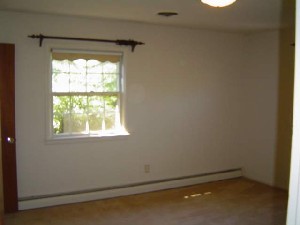
Our bed with our
quilt hanging above it
Our "sidle in" closet
(it's not quite wide enough
to be an actual walk-in)
Downstairs to the Family Room,
Office, and a Bathroom
The carpet is not really blue-- the picture just came out that way. It was,
surprise surprise, beige!
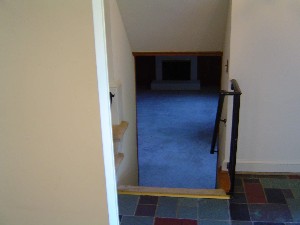
The downstairs level was made up almost entirely of wood paneling and wooden accents like light switch plates and horseshoes over the door. Since we discovered that there are nothing but studs behind the panels, we had no choice but to paint it for now. It started off looking like a complete dungeon but we managed to brighten it up a bit with light grey walls and white trim. We also replaced the beige carpet with a light gray and white blend.
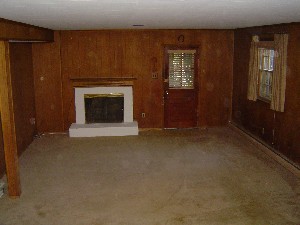
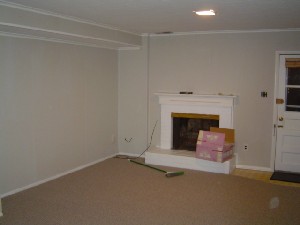
Before (above left)... After (above right)... Furnished (below)! (Check out the beige blinds on the door!)
From inside the room looking back up the stairs (we had the carpet
removed from the stairs and now they're just wood):
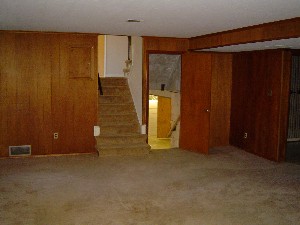
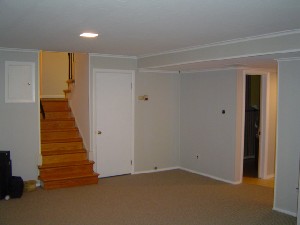
That door leads down into the unfinished basement, which is where we have the washer/dryer, extra freezer (that came with the house!) and lots and lots of storage.
The hallway to the downstairs bedroom, bathroom, and the backyard:
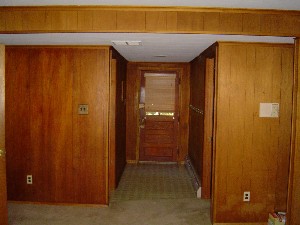
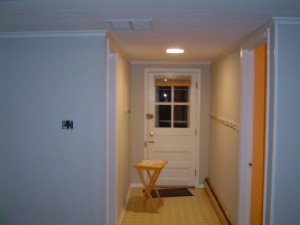
Aleck's Office (the downstairs bedroom)
It, too, was wood paneling and Aleck chose a bright, mango-like shade of
orange for the walls. He also got rid of the frilly curtain.
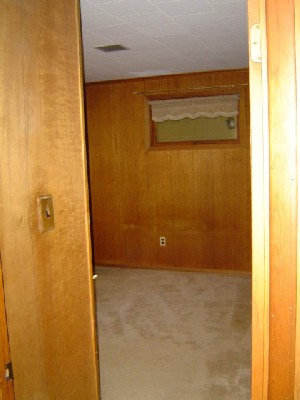
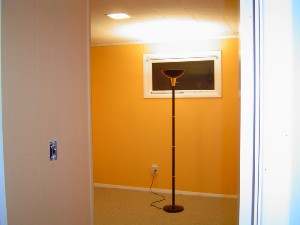
From the inside of the office looking back out (the closets and doors are
a project we will undertake this summer and will turn them all white with
spray paint).
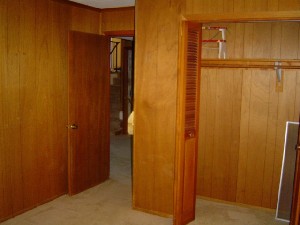
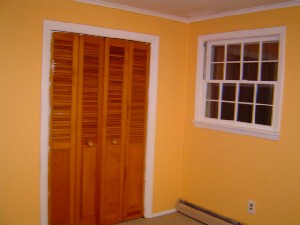
The Vertigo-Inducing Bathroom
(off of the downstairs hallway)
This bathroom was very scary, indeed. It is small and oddly shaped, with
corners and edges jutting out everywhere. The striped wallpaper really made
it hard to keep your balance in there.
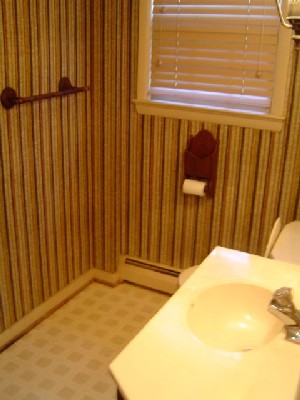
The Pink Bathroom
Yes, this is really in our house and is probably the sole reason
we were able to buy this house as quickly as we were (because all other
potential bidders were scared off by this).
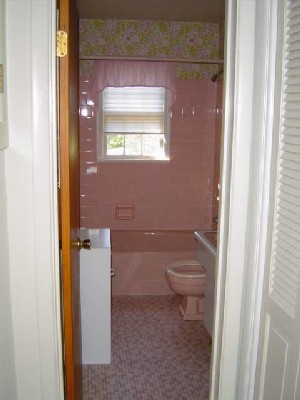
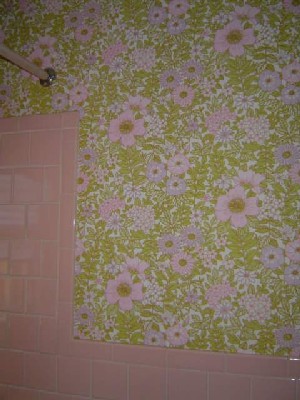
American Standard runs a contest every year to find "America's Ugliest Bathroom" with the winner receiving a makeover. We entered our Barbie-explosion monstrosity, but somehow we didn't even make it to the regional finals. Incredible!
We are thinking of preserving this room like they do in the Smithsonian and putting a velvet rope across the doorway. ("This is what the typical bathroom looked like in 1961. And we're walking...")